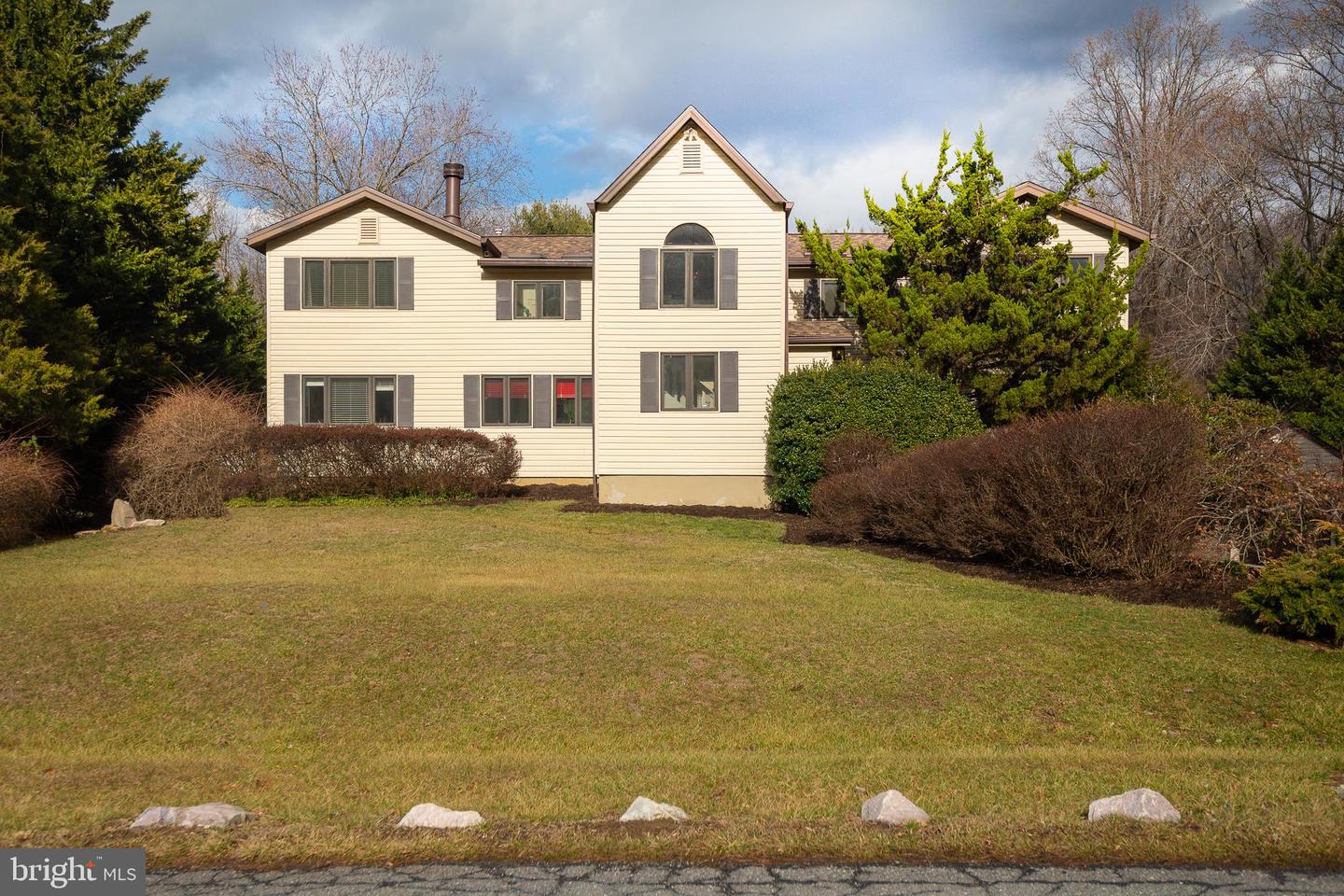Welcome to your get-away retreat on 2-plus acres, backing up to private woods in sought after Cloverly. Enjoy this exceptional, custom-built home with its light-filled, generous sized rooms, including built in-cabinetry, marble and granite countertops, crown molding, wainscoting, and many detailed finishes throughout. The grand, two-story foyer sets the tone of the home as you enter the main level. The gourmet kitchen sits in the center of the first floor, complete with granite countertops, stainless steel appliances, an extra bar sink, and an island with seating for two. The two-story atrium-style eating area is highlighted by light streaming through the open-concept second floor balcony and skylightsâa wonderful place to enjoy your morning coffee. The formal dining room is framed with an oversized picture window showcasing the stunning, land-scaped backyard, as well as built-in lighted glass cabinetry. Hard wood floors lead you to a spacious, private office/library surrounded by built-in, maple bookshelves and many windows. On the other side of the house is the formal living room with custom-built, stone fireplace and more lighted cabinetry, big enough for a grand piano and entertaining guests. Leading through French doors is a grand sunroom with cathedral ceilings, a gas fireplace, and walls of windows with expansive views of the large Koi pond and gated backyard. Upstairs, you will find a spacious landing overlooking the breakfast room with a quiet reading nook. The primary suite boasts a custom walk-in closet and dressing area and decorative stone wall. The en suite, spa-like bathroom is a perfect place to unwind while enjoying its sunken tub, separate shower with bench, and illuminated stained glass window and display shelves. Three additional bedrooms, all with ample closet space, and a large hall bath with double vanity complete the upper level. Head downstairs to the lower-level where a large recreation room, custom-built bar, full bath, and kitchenette await you and your guests for year-round entertaining (or use it as a mother-in-law suite!). The focus of the outdoors beckons leisurely entertainment, whether you decide to spend time on the wide deck or sit under the flowering vines of the pergola alongside a professional gas grill and wood-burning fire stove. Take a stroll down the landscaped rock path to the back and out the gate to your own private forest with walking trails. In addition to a two-car attached garage, a large, detached temperature-controlled workshop/office with one-car garage is part of the gated portion of the property. Don't miss seeing this gorgeous property and all it has to offer!
MDMC2080802
Single Family, Single Family-Detached, Contemporary, Other
4
MONTGOMERY
3 Full/1 Half
1980
2.5%
2.24
Acres
Electric Water Heater, Well
Frame
Septic
Loading...
The scores below measure the walkability of the address, access to public transit of the area and the convenience of using a bike on a scale of 1-100
Walk Score
Transit Score
Bike Score
